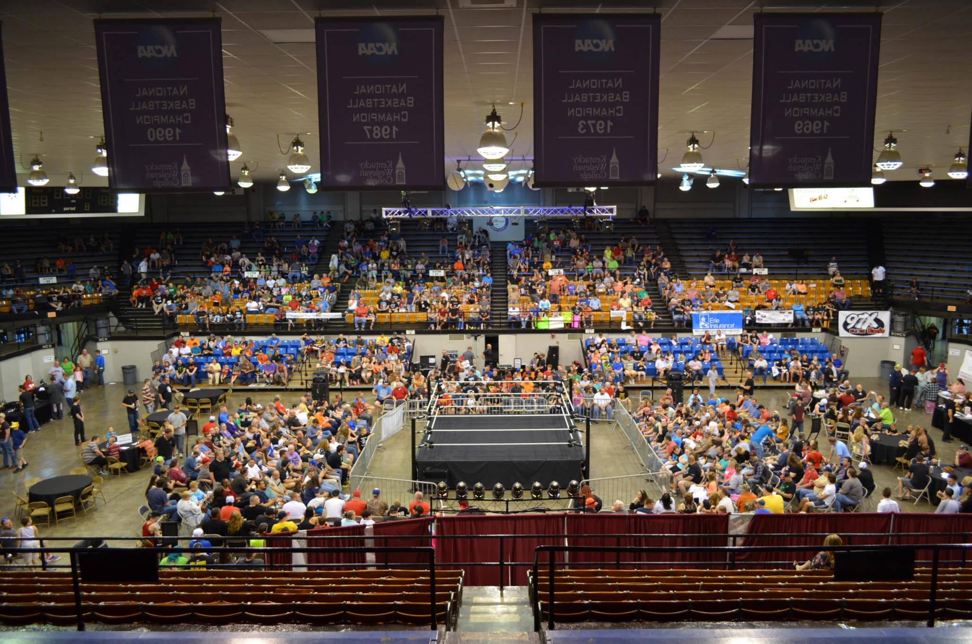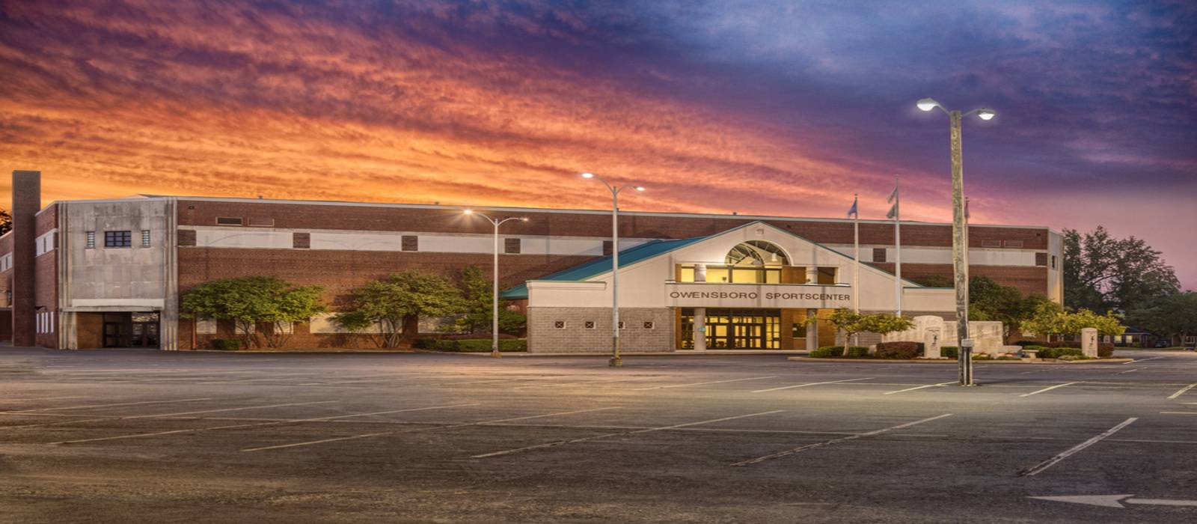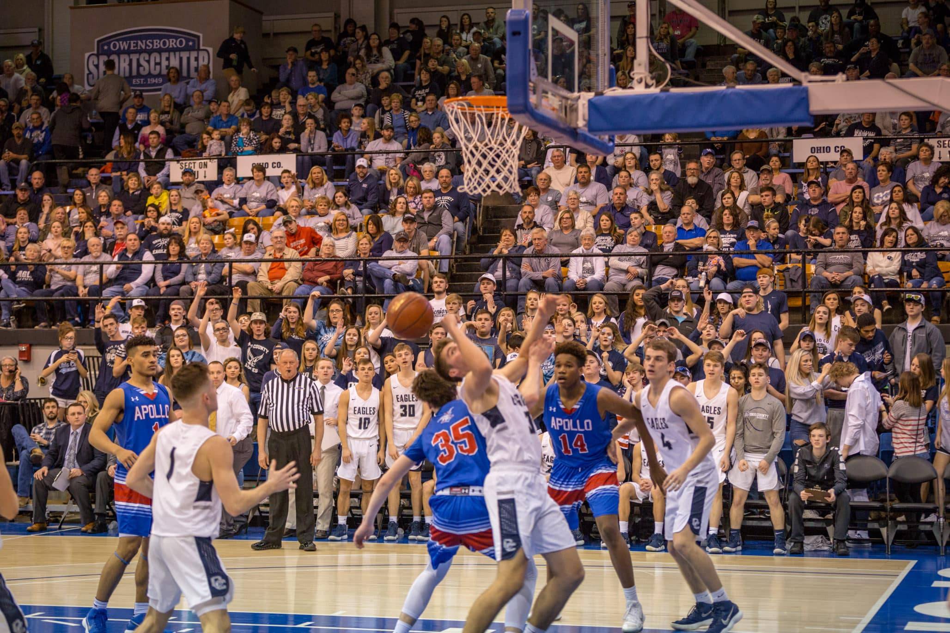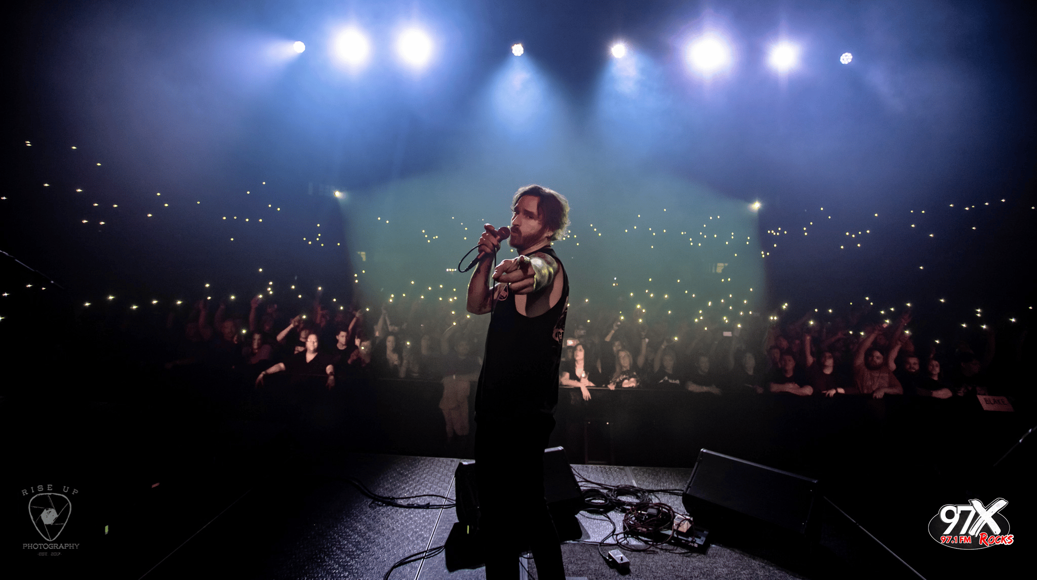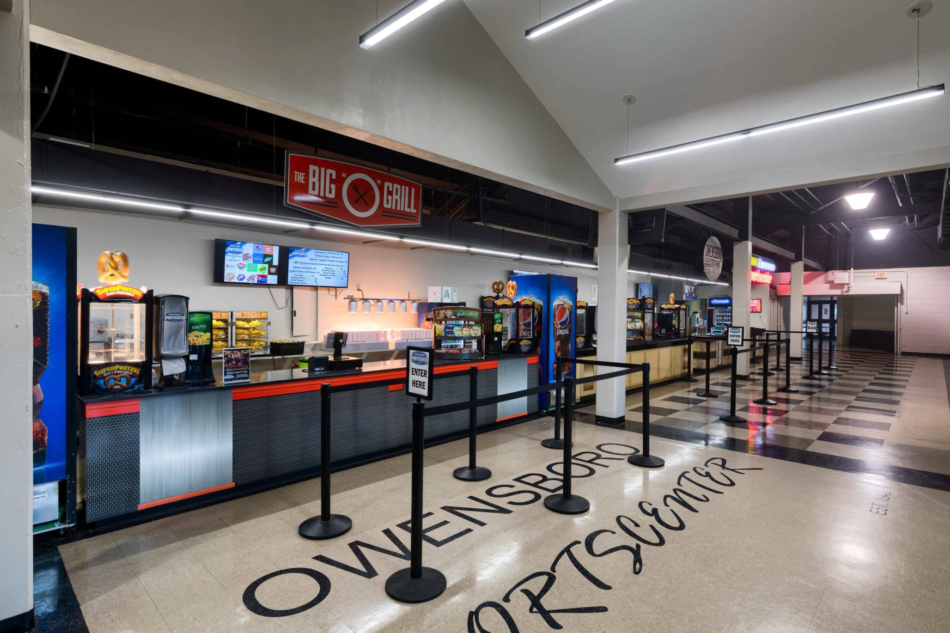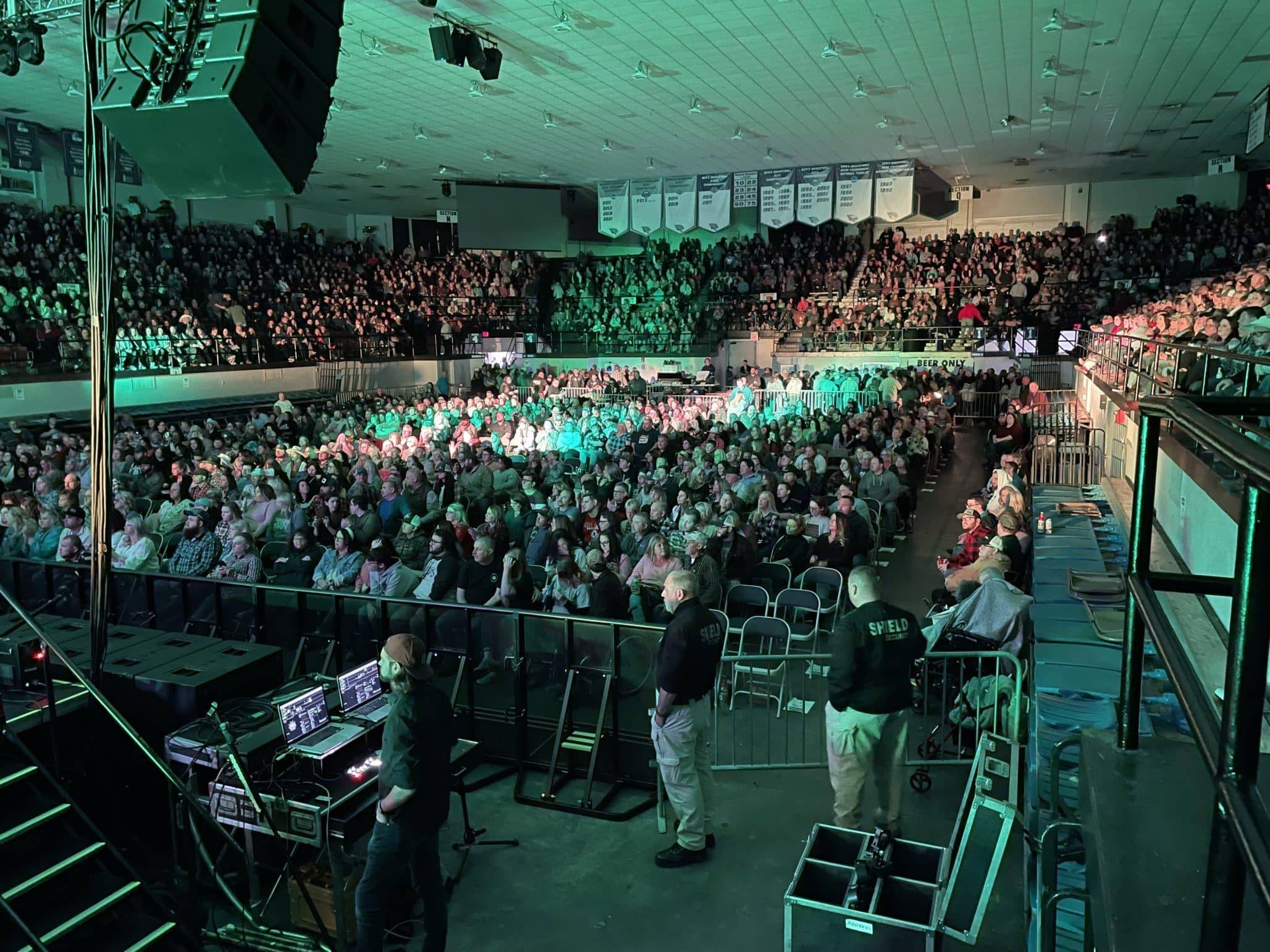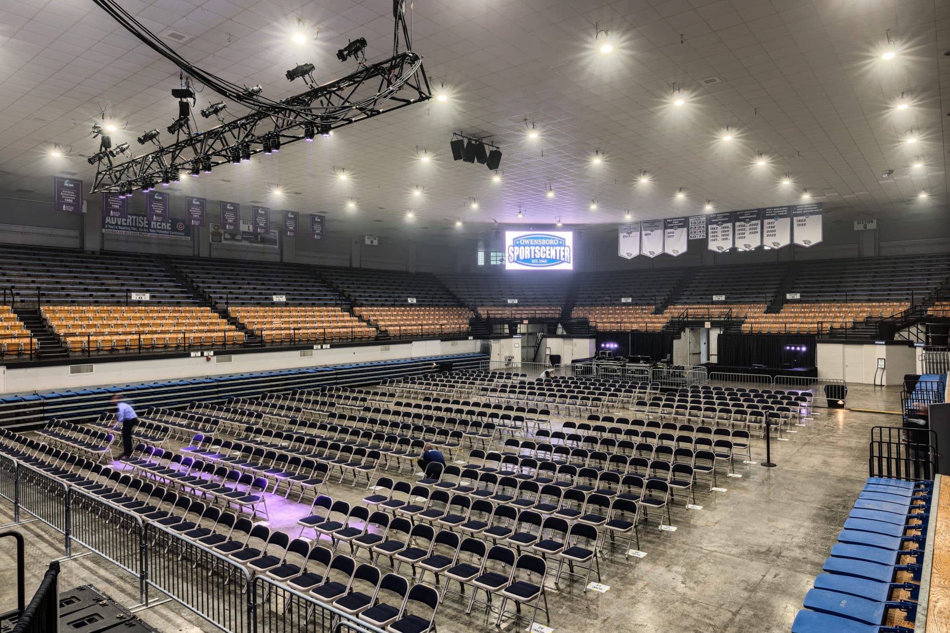Check out some of our most frequently asked questions when it comes to planning an event at the Owensboro Sportscenter. If you don’t see what you are looking for, please don’t hesitate to contact us.
Dressing Rooms
There are 7 dressing rooms available. All have showers and toilet facilities.
- Two large team rooms
- Two medium-sized team rooms
- One small-sized team room
- Two individual rooms
Electric
There are a limited number of wall outlets around the arena floor for use by clients. For stage shows there are five 20amp outlets on the stage. There is eight 20amp outlets that can be brought to the stage. There is one 60amp outlet behind the stage.
Show power: there is a 3-phase 200amp 240volt hookup. There is one 3-phase 400amp 240volt hookup. These can be used for stage power and or outside RV power.
Hospitality Room
A private Hospitality Room is available with the ability to host approximately 80 people.
LED Videoboards/Scoreboards
Fan experiences are enhanced via the new videoboards/scoreboards that can show the score, time, stats, advertisers, sponsors, and video. The videoboards are located in two of the corners of the arena. Unless otherwise agreed upon, building content of upcoming events and building sponsors will be displayed on the video boards at all public events.
Video Boards are available for rental at a rate of $150/day. Required Video Board Operators are an additional $35/hour (3 hour minimum)
Lighting
Lighting consists of 58 JEBL LED High Bay Lights over the arena floor controlled via remote. The high efficiency lights have a dimming range of 100%-10%. Custom arrangements can be implemented with appropriate notice. The seating area lighting consists of 82 Metal Halide lamps controlled from the stage panel. There are no spotlights, but ones are available for rental.
Loading
There is no loading dock. Trucks must be unloaded from flat ground. Forklift rental can be arranged. There is ample space for truck parking near the stage area. The largest door is located between gates 1 & 4 on the North East end of the arena (dimensions: 8’10”h x 8’5”w).
Measurements
The arena floor has over 11,000 square feet of usable space and can be modified for basketball, concerts, rodeos, expos, banquets, and a variety of other events. Wheelchair accessibility on the main arena floor.
Actual floor size is 134.75’ x 82.75’ Height from floor to ceiling is 31 feet Staging can be provided for up to 44’w x 40’d is suggested for concerts that rig sound and lighting
Parking
Over 600 regular parking spaces are available plus over 20 ADA spaces, as well as ample parking for buses. Parking is free for majority of events, but may be charged during certain special events.
Power
For end stage shows there are five 20amp outlets on the stage. There is a 3-phase 200amp 240volt hookup behind the stage. There is one 3-phase 400amp 240volt hookup behind the stage. There are two 50amp shore power hookups for RV power. There are a limited number of wall outlets around the arena floor
Pyrotechnics
Pyrotechnics and open flames are allowed in the facility but require advance coordination with the facility. This coordination must occur a minimum of 3 weeks in advance to allow all appropriate paperwork to be completed and to coordinate with all appropriate authorities. A fireman will be present during all events when any pyrotechnics are used at minimum one hour prior to the show until the end of the display or conclusion of the show. The Fire Alarm system can be over-ridden for pyrotechnics and foggers but would require fire watch at the discretion of the fire marshal.
Restrooms
Men’s and Women’s restrooms are located on the main floor level of the Owensboro Sportscenter at the Main Entrance and at Gate 4.
Rigging
Height of beams is uniform at 31’ feet from arena floor.
Distance between beams is 20’.
Maximum load for single beam is 10,000 lbs.
Maximum load for single span of beam between panel points is 2,000 lbs.
Pre-rigged points are located upstage, mid-stage, and downstage.
Maximum pre-approved total show load is 30,000 lbs.
Contact us for additional arrangements.
Sound
Full PA system available with audio cassette, MP3, and CD playback available (Soundsphere omnidirectional combo sound system with six delay speakers) connected to a Rolls 8 channel audio mixer.
Stagehands
The Evansville I.A.T.S.E. is available and reasonably priced. Please contact Thomas Dyer, Director of the Sportscenter at (270) 687-8330 for pricing and more information.
Telephone & Data
Connections for telephones, data connections, and wifi are available. There are various backstage locations for a Production Office.
